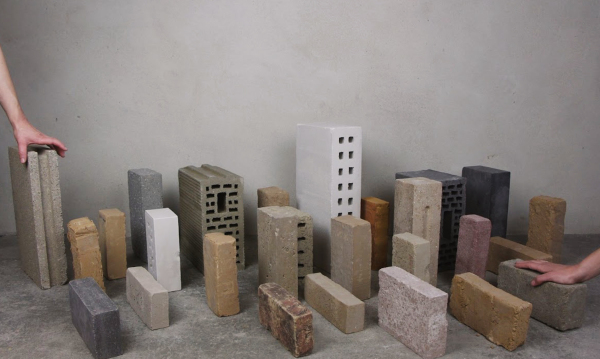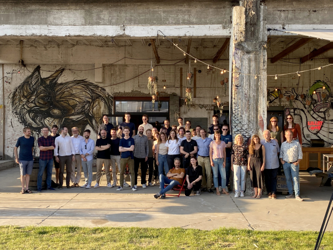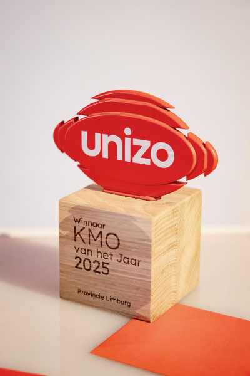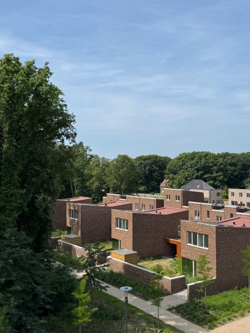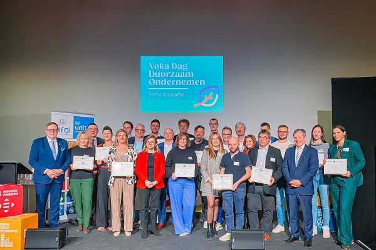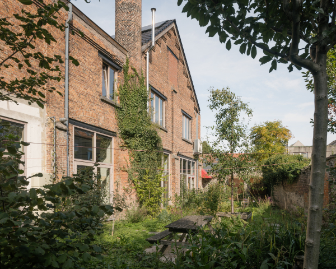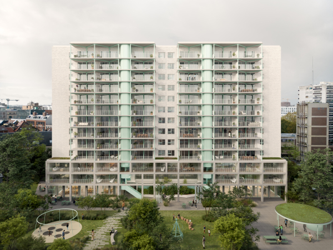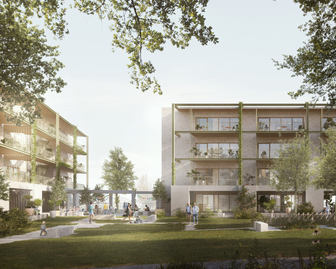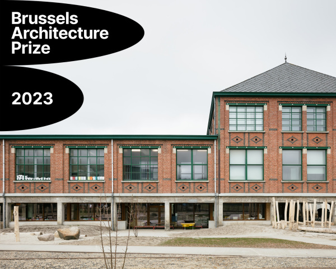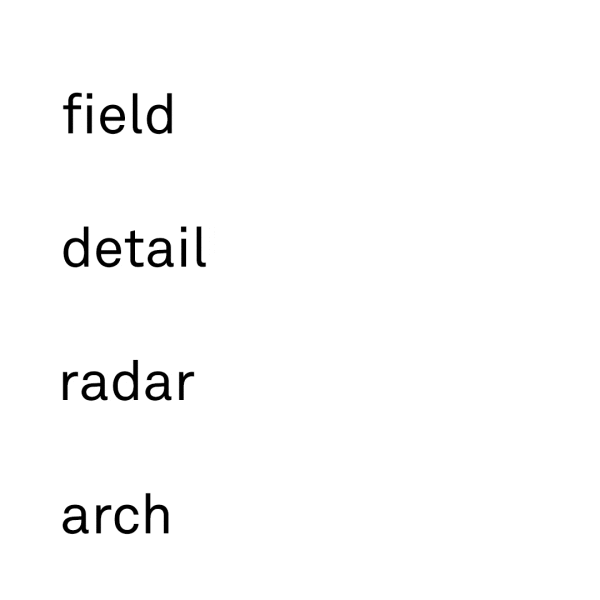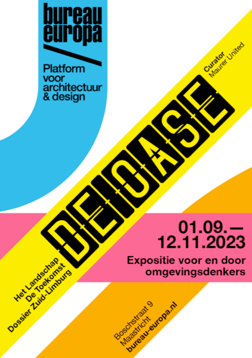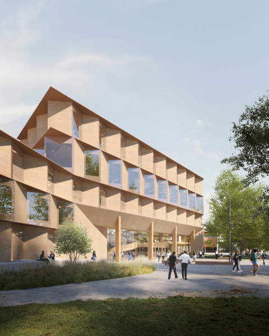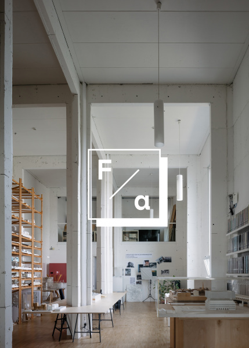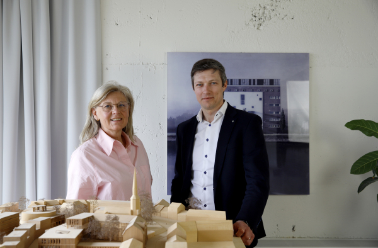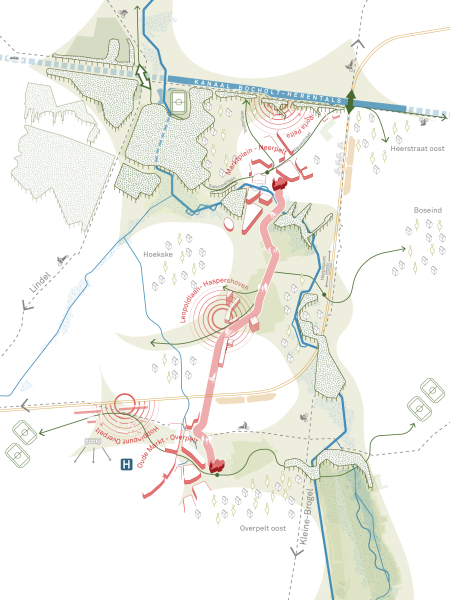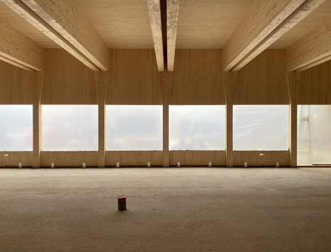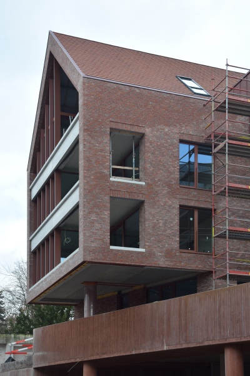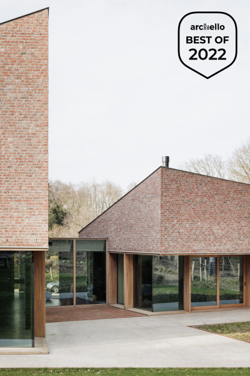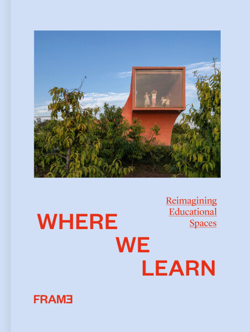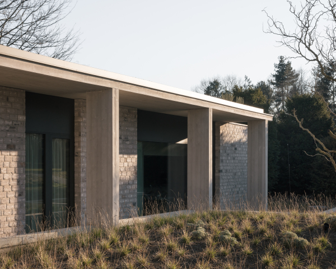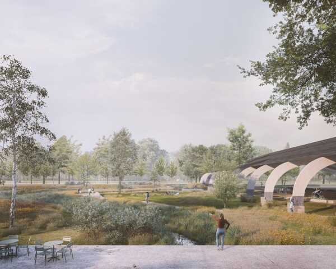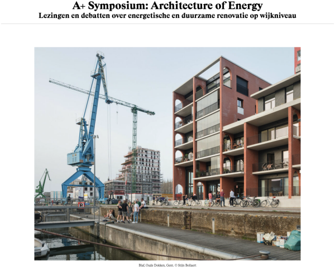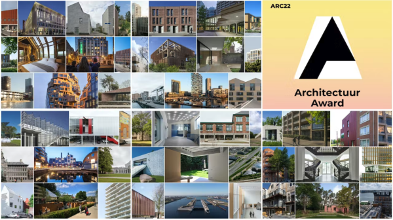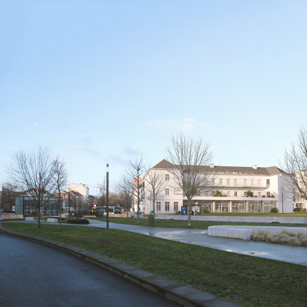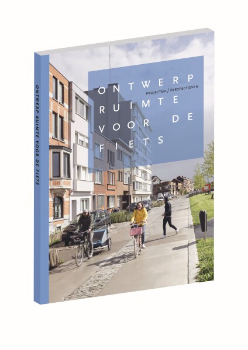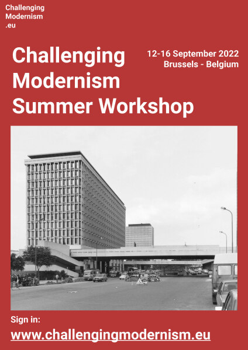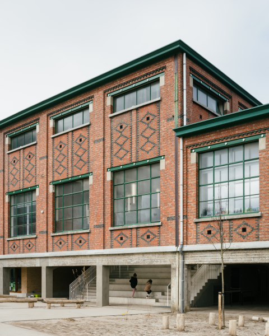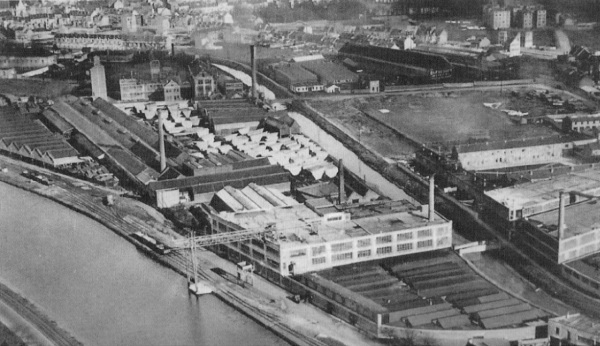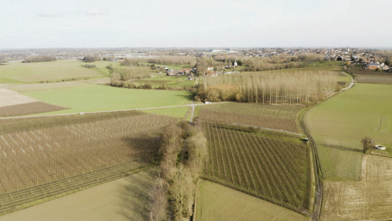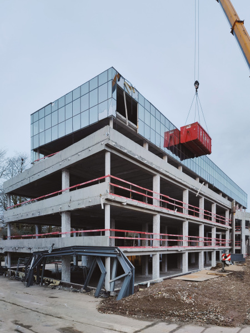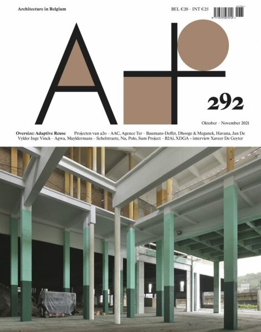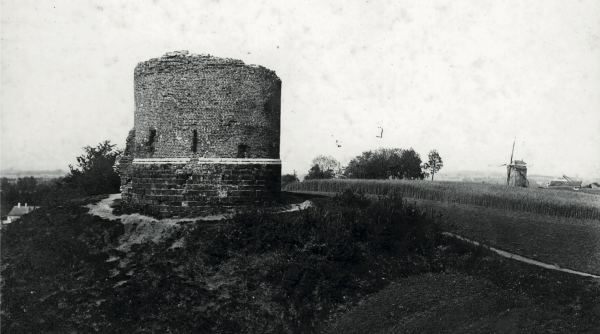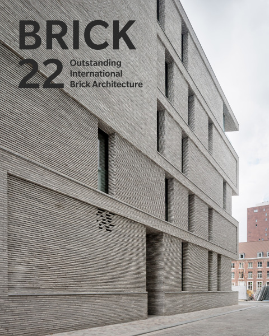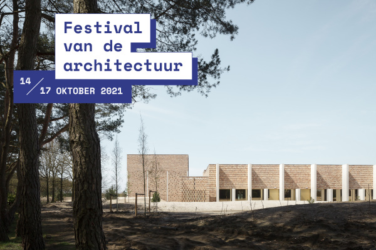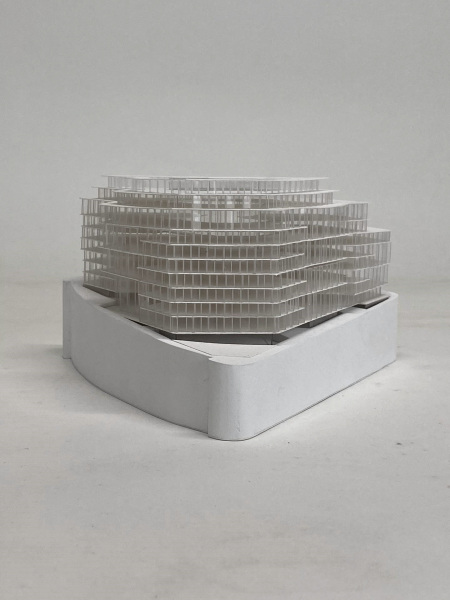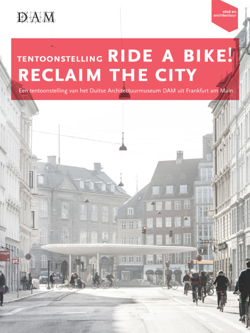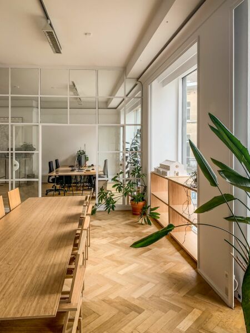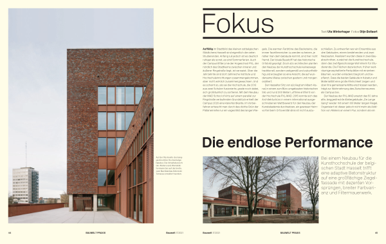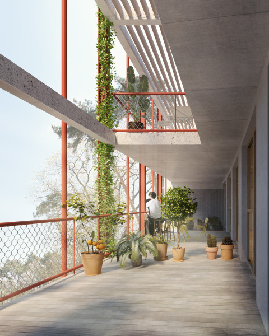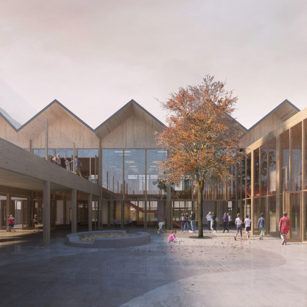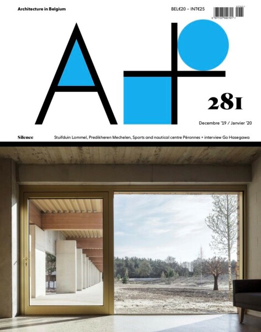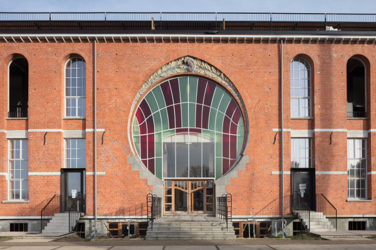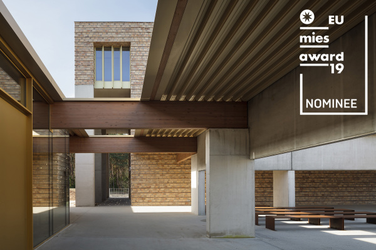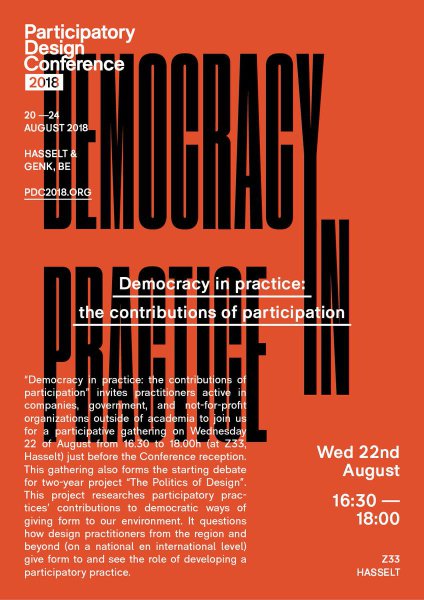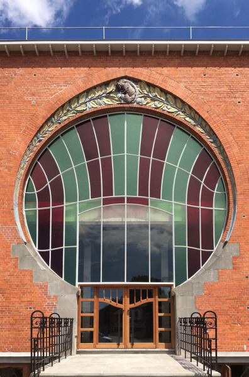a2o + Baumans-Deffet + Laboratoire awarded first prize for the Verrerie
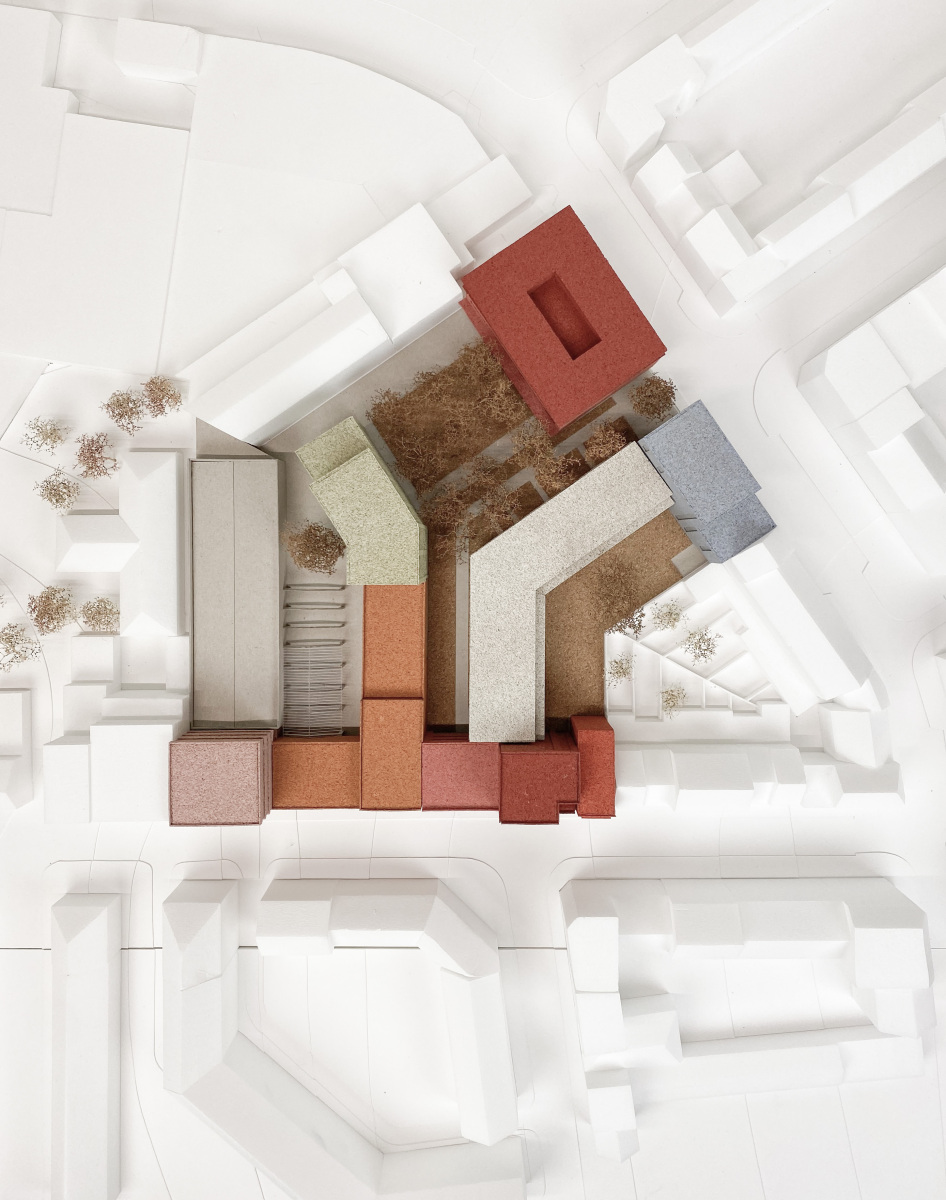
The Verrerie, BXL: celebrating architectural and social diversity
a2o won with Baumans-Deffet and Laboratoire (together Atelier V) the design competition for the Verrerie social housing project in Forest (Brussels). The design proposal won grace to the accessible and green urbanity, smart re-use of the existing buildings, architectural integrity, and respectful treatment of the post-industrial spirit of the place.
The Verrerie is a former industrial site used by Van Roy interior decorators. From 1953 onward, the site developed in an incremental way as the industrial activities increased. In recent years it became the home of several non-profit organizations providing social services. The flexibility and social profile define the genius loci, and the concept safeguards this quality. A selection of the industrial sheds is maintained so that the non-profit organizations can remain and become an important element in the sites new DNA.
Moreover, about 100 social housing units will be realized. The housing units are composed in new building volumes that reorganize the building block. They leave space to green, outdoor areas for collective and public use. The amount of built-up land on this site is radically decreased from 97% to 56%. New volumes enter a dialogue with existing buildings, by celebrating diversity in unity: as all existing buildings, each volume has its own material and color, while remaining comparable in terms of scale, volume, and typology.
Moving across the site, from street to courtyard, one will experience this as a rich and diverse sequence of spaces, showing the history of the place. An active 24/7 groundfloor with lots of open spaces and with good social control. It will become a new part of Vorst that connects visitors and inhabitats with the city, nature and the cultural activities that characterize this area of BXL and makes it so unique.
Soon more info on our website!








